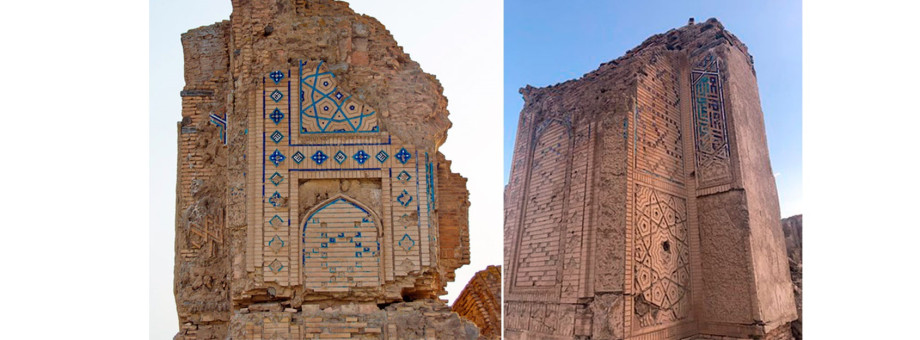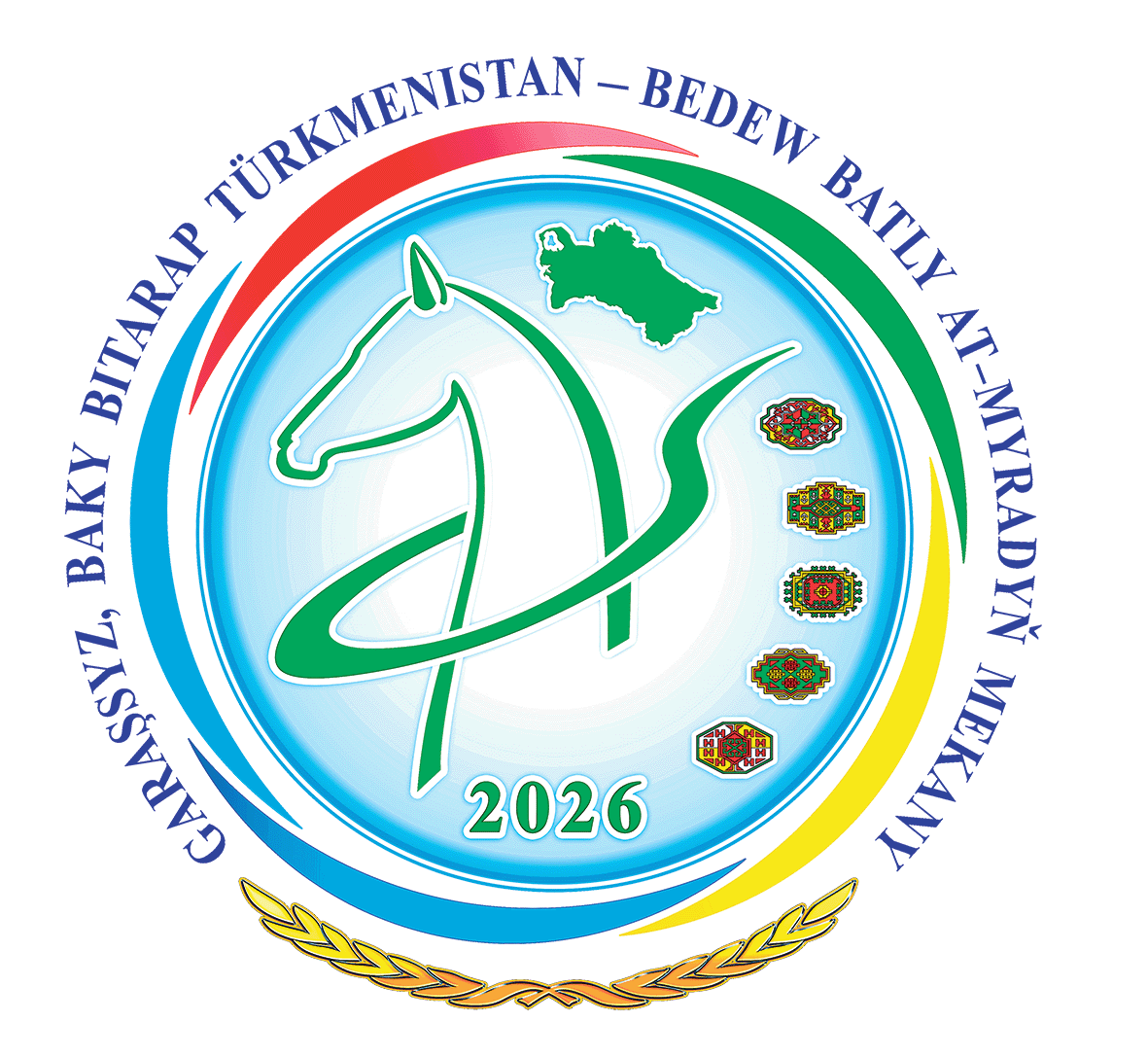«House of Beauty» of the fifteenth century

The medieval mosque Seyit Jamal al-Din, erected on a high hill near the village of Anau near Ashgabat, was destroyed as a result of the 1948 earthquake.However, to this day, this place continues to be one of the most popular shrines, while retaining its significance as an architectural monument ... The complex consisted of four structures: a mosque, a tombstone in front of it, and two large buildings with high domed halls.
The construction time of this unique cult ensemble is the middle of the fifteenth century. The exact date of completion of the construction was helped to establish a large inscription at the top of the portal of the mosque, which says that the construction was completed during the reign of Sultan Abul Qasim Baber Bahadurkhan in 860 AH, which corresponds to 1456. From other surviving inscriptions, one can learn that the "House of Beauty" was built at the expense of a certain Muhammad in memory of his father Jamal ad-Din. Academician Galina Anatolyevna Pugachenkova, the author of a fundamental study on the complex, found that the customer was the vizier Muhammad Khudaydat, whose father's grave was very close to the building.
The mosque opened into the front yard with a wide pointed arch with a high portal. Behind it was a square hall with an area of about one hundred square meters. The portal inside was oriented to the north, and in the depths of the room on the south wall there was a mihrab decorated with tiles (a prayer niche in the wall indicating the direction to Mecca - every praying person should face it). On the sides of the mihrab there were narrow niches with exits to the outside.
Already at the end of the 19th century, the complex needed restoration work: rather large cracks appeared in the walls, and only the portal of the mosque, magnificent in proportions and decoration, was relatively well preserved.
In her graphic reconstruction of the northern facade, Academician Pugachenkova highlighted two high two-tier minarets, stylistically continuing the lateral foundations of the portal. The mosaic decoration of the portal above the main arch, on which images of two serpentine dragons facing each other, were reproduced, were of the greatest value and artistic originality.
Their yellow bodies wriggled against a dark blue mosaic background with small floral patterns that began from the grinning jaws of every fantastic creature. The blossoming branches symbolized fertility and anticipation of the coming of spring.
The image of dragons on the facade of the cult building has no analogues in Central Asia. Galina Pugachenkova explained the appearance of winged snakes as follows: "This is the totem of the main Turkmen tribe inhabiting the Anau district in the 15th century, to which sheikh Jemaleddin apparently belonged."
The local origin of the religious symbol of the tribe is indirectly evidenced by the ornament of the mosaic border framing the portal arch. It also has no analogies in decorating the architectural monuments of Central Asia, but is typical for the painted ceramics of the Turkmen Neolithic and for the carpet art of the Turkmen.
According to legend, a pillar with a large bell stood at the city's fortress wall, which could be called by anyone who needed help. And then one day a giant snake called him. Having chosen two people in the crowd, one of whom was holding an ax in his hands, and the other a saw, the dragon began to indicate with gestures the direction where people should go. As a result, a flying lizard who swallowed a mountain goat was rescued, and people received numerous treasures from dragons. And, most importantly, winged snakes began to protect the inhabitants of Anau.
https://turkmenistan.gov.tm/en/post/58911/house-beauty-fifteenth-century


 NEWS
NEWS